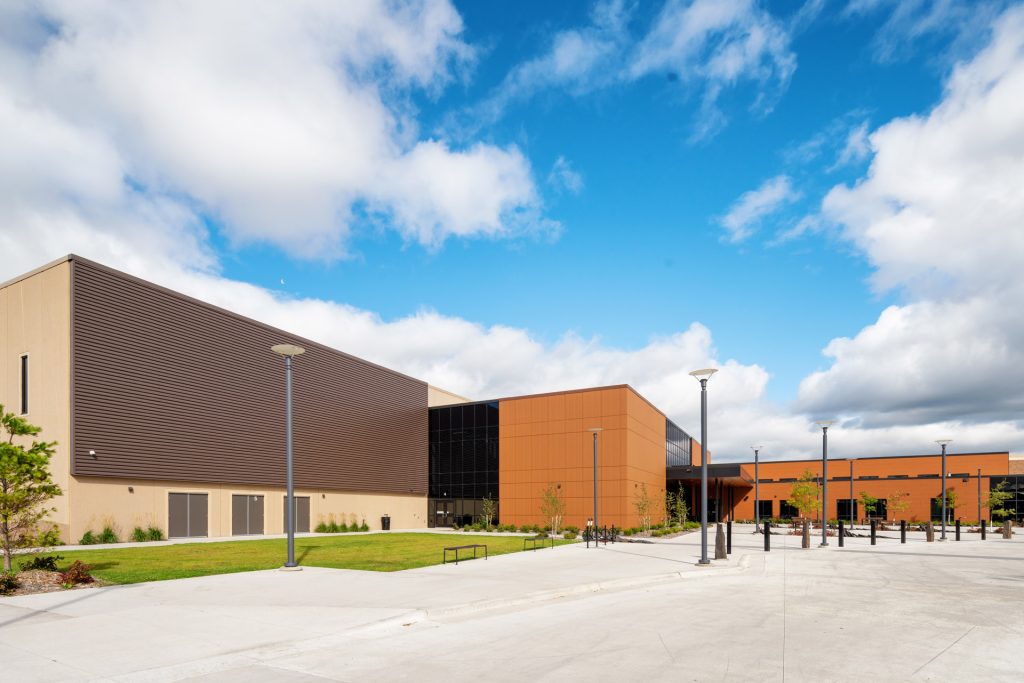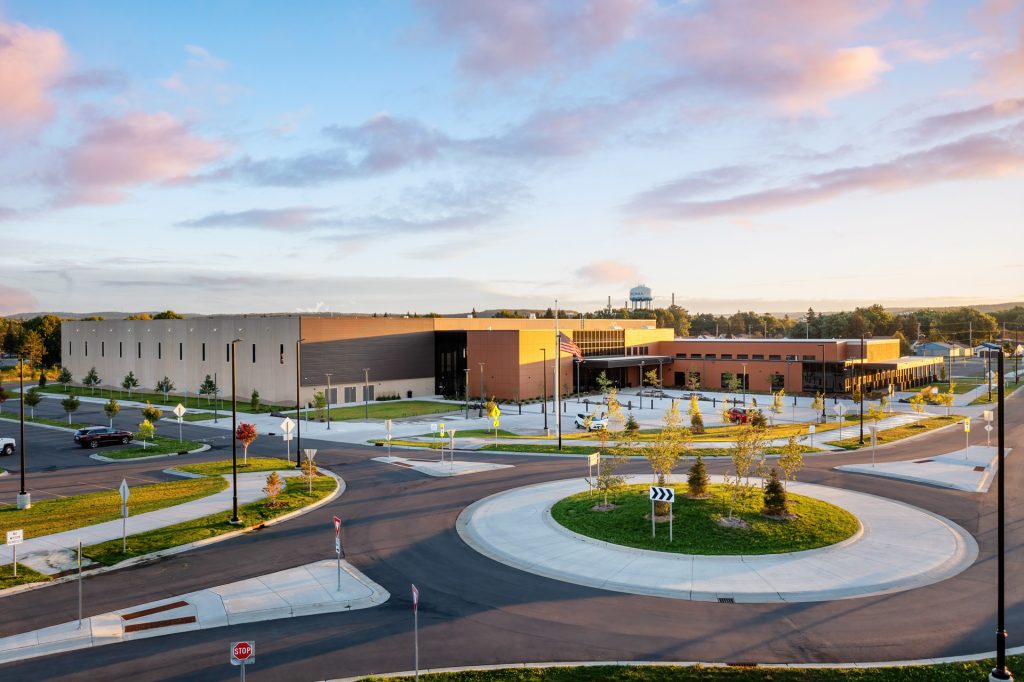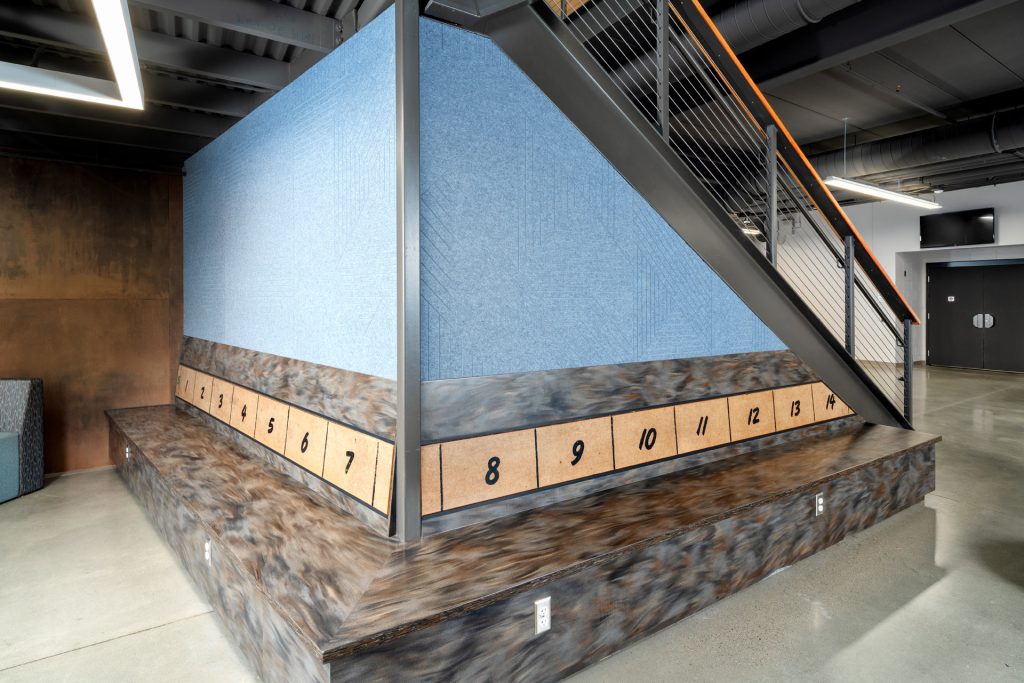Creating an event center which will encompass a wide variety of people and activities, by nature, would have to be a vision of wellness and sustainably built to last. Working with entire communities and planning for long-term success encourages future generations to nurture and build on the ideas and purpose the space. Our industry is fortunate enough to have a robust selection of tools at our disposal, allowing for sustainable design to be achievable with every project. One such tool available is the B3 Guidelines.
“The B3 Guidelines set up a process for quantifying the human, community, environmental, and life-cycle economic costs and benefits of new projects and helps to fully account for the actual costs and benefits of sustainable building design.” Minnesota B3 Guidelines New Buildings and Major Renovations Version 3.1 © Regents of the University of Minnesota, Twin Cities Campus, College of Design. All rights reserved. 2018.
Implementation of these guidelines into the planning and design of community centric buildings isn’t becoming a fad, but rather, a necessity.
The Iron Trail Motors Event Center (ITMEC) in Virginia, Minnesota was a vision 15 years in the making. In 2004 the existing Miners Arena, underwent an assessment which found its condition to be rated 1.8 on a scale of 1 to 5. They applied for a bonding bill, which was rendered unsuccessful. The City did not relent and in 2018, the community driven referendum was finally passed, and the long-awaited dream could at long last become a reality.
Every aspect of the ITMEC, was carefully crafted to suit the community and environment from a holistic, waste-reducing, and energy conserving perspective.
Animal Habitats and Vegetation
The building site is adjacent to Silver Creek, which provides nesting habitats for waterfowl, Red Winged Blackbirds, muskrats, turtles and is home to many local and migratory fish species. This diverse ecosystem was reinforced through the addition of 2 stormwater ponds. Native species of vegetation were planted in just over 10 acres of the site and were strategically chosen to support the animal habitats.
Energy
The energy efficiency of any building is dependent on its airtightness and R-value – a building envelope’s resistance to energy loss. The strategic choice was made to implement a precast
wall system for the building structure, thereby providing high performance insulation and reducing opportunities for air infiltration. Through this method, the ITMEC achieved an effective R-value that exceeded state requirements at the time of construction. Following B3 Guidelines, renewable energy targets are met through geothermal heat pumps and a SolarWall® – a system utilizing solar energy to passively heat indoor ventilated air, ultimately yielding a reduction in life cycle Global Warming Potential (GWP).

Access and Wayfinding
Every square foot of the ITMEC was carefully designed to be useful and marketable to all in the community. From wedding parties to sports teams, for leisure or action – this is a place to be enjoyed by everyone. Spectator areas provide for a range viewing options, as well as accessible wheelchair spaces and companion seating, all with unobstructed sightlines to the surface of play.
Purposefully placed entrances allow for convenient team, parent, and vendor drop-offs, as well as pedestrian and bicycle access, a nudge towards health and mobility. Navigation within is accomplished largely without having to reference interior signage, due to large, open interior spaces and curtain walls providing sightlines connecting entrances to various spaces.

Waste Reduction and Life Beyond the Building
Well over 50% of all materials were sourced locally, came from recycled materials or are recyclable themselves and chosen for their longevity. During construction, at least 75% of nonhazardous waste was diverted from landfills. Elements from the Miners Arena were repurposed, from large items such as the ice-plant equipment to the old bleacher seats, that have a new life as trophy shelves.

A Gift to Generations
Whether playing host to large-scale events or serving the needs of an individual community member, the ITMEC has become a hub. Humming with activity, a manufacturer of memories, this facility would turn out to be so much more than just a place to meet or skate. Exceeding all expectations, the ITMEC is seen as the ‘heart’ of Virginia and will be for generations to come.

Article written by Architect, Eric Lagergren, published in the Duluthian